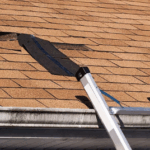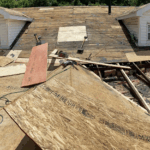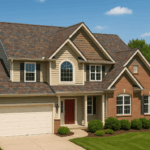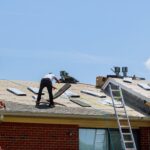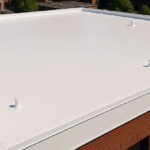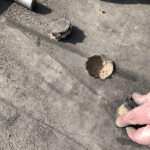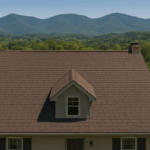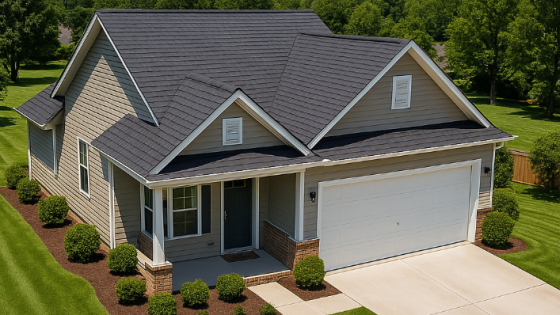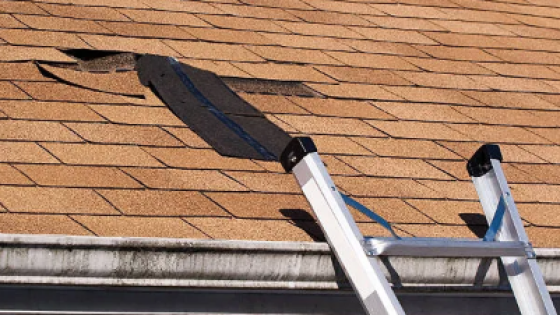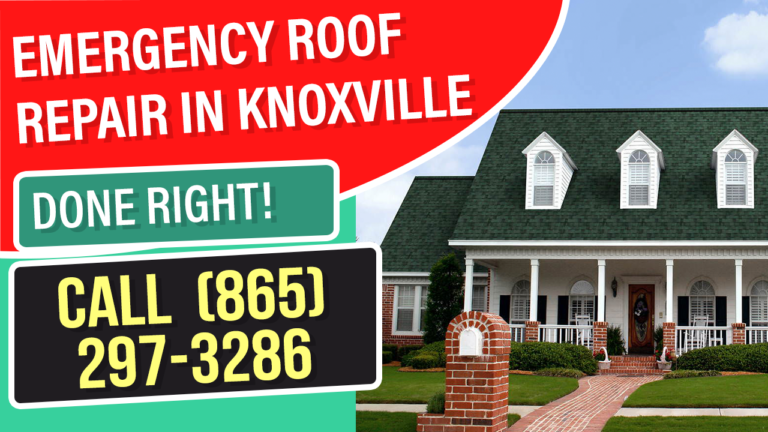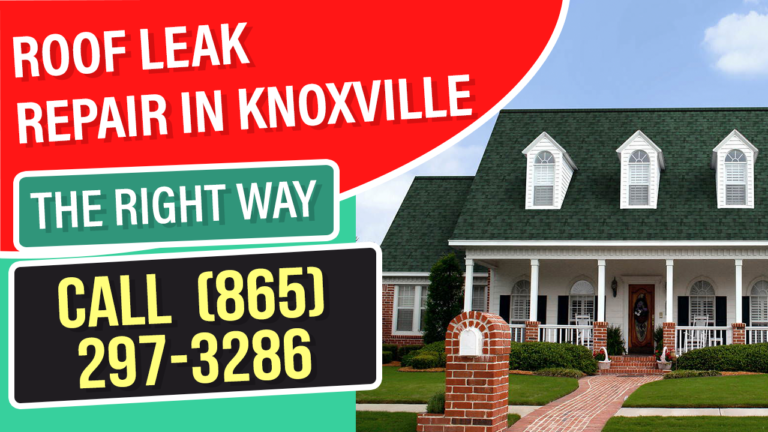When it comes to home improvement in Knoxville, Tennessee, one area that demands both precision and compliance is porch roof construction. While it might seem like a simple add-on, porch roofs are subject to rigorous local codes. That’s where Litespeed Construction steps in—not just as expert roofing contractors, but as guides through the maze of local building regulations.
Understanding Knoxville’s building codes for porch roof construction is critical to ensure structural integrity, legal compliance, and long-term peace of mind. In this comprehensive guide, we’ll break down local zoning rules, permit requirements, material restrictions, and more—equipping Knoxville homeowners with the knowledge they need to build smarter and safer.
Key Takeaways
💡Permits Are Mandatory — Even for Porches
💡Building Codes Ensure Safety and Compliance
💡Professional Help Simplifies the Process
💡Costs Vary Based on Scope, But Code-Compliance Is Worth It
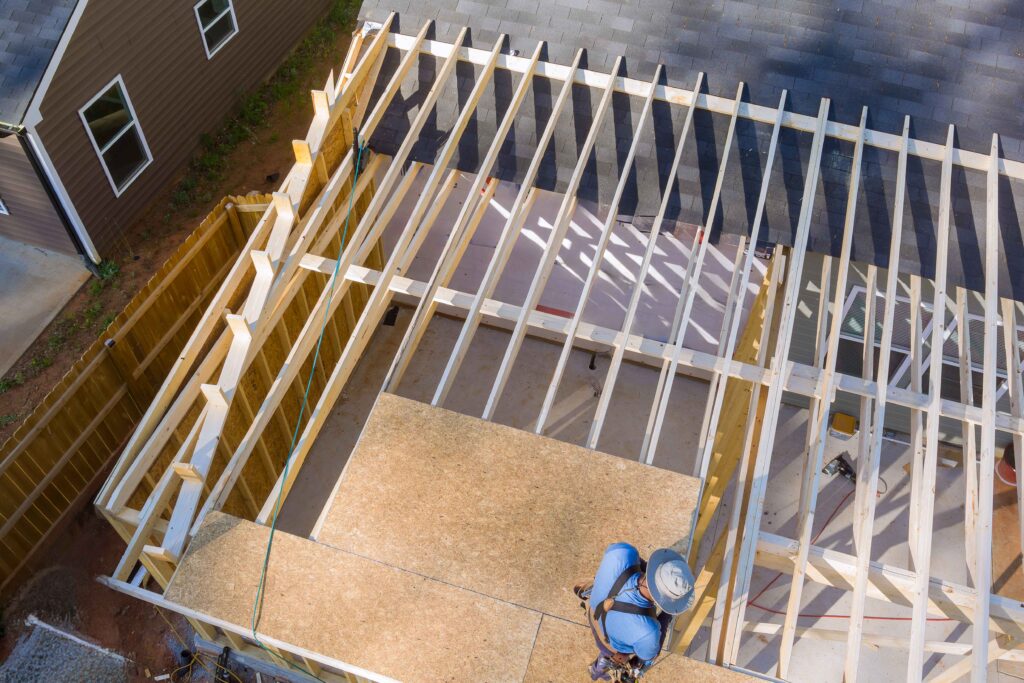
Get a Porch Roof Cost Estimate – Instantly & Free!
Thinking about adding a porch roof but unsure about the cost? No more guesswork!
With our FREE Porch Roof Cost Calculator, you’ll get a custom price estimate in seconds – no hassle, no hidden fees.
Why Do Building Codes Matter?
Building codes are a set of regulations that govern the design, construction, alteration, and maintenance of structures. These are enforced by the City of Knoxville’s Plans Review & Inspections Department to ensure safety, structural integrity, and consistency.
According to the International Residential Code (IRC)—adopted by Knoxville and the State of Tennessee—porch roofs are considered structural additions, and therefore must meet specific criteria in:
- Load-bearing capacity
- Materials and framing
- Weather resistance
- Anchorage and footings
- Drainage and water shedding
Failing to meet these codes could result in denied permits, fines, or even forced demolition.
Overview of Knoxville Building Codes for Porch Roof Construction
Here’s a breakdown of major requirements outlined in Knoxville’s building codes:
1. Permit Requirements
- A Residential Building Permit is required for any structural alteration, including porch roofs.
- Homeowners or licensed contractors must submit construction drawings, site plans, and load calculations.
2. Zoning Regulations
- Setback and coverage rules vary by neighborhood zone.
- Must maintain a specific distance from property lines: typically 15-25 feet front setback depending on the zone (source: Knoxville Zoning Ordinance)
3. Footings and Foundations
- Minimum footing depth in Knoxville is 12 inches below grade or 24 inches if frost-protected.
- Reinforcement may be required for larger structures.
4. Roof Framing and Slope
- Porch roof slope must allow for proper water runoff, typically 2:12 minimum.
- Rafters must meet structural load specs based on Knoxville’s snow load rating of 10 psf.
5. Materials Compliance
- Pressure-treated wood is required for any wood that comes into contact with concrete or soil.
- All materials must meet ASTM or ICC-approved standards.
Web Ratings: What People Say About Litespeed Construction
| Review Platform | Average Rating | Number of Reviews | Highlights |
|---|---|---|---|
| Google Reviews | ⭐ 4.8 / 5 | 285+ | Fast response times, expert repairs |
| Angi (formerly Angie’s List) | ⭐ 4.7 / 5 | 160+ | Friendly team, quality workmanship, fair price |
| Yelp | ⭐ 5 / 5 | 4 | Great communication, punctual service |
How Litespeed Construction Ensures Code Compliance
As one of Knoxville’s most trusted roofing contractors, Litespeed Construction brings experience, credentials, and craftsmanship to every porch roof project. Here’s what sets them apart:
- Licensed & Insured: Fully compliant with the Tennessee Board for Licensing Contractors.
- Local Knowledge: Deep familiarity with Knoxville’s building codes for porch roof construction.
- Permit Management: Handles the entire process—from applications to final inspections.
- Custom Design: Every porch roof is tailored to enhance both function and aesthetics.
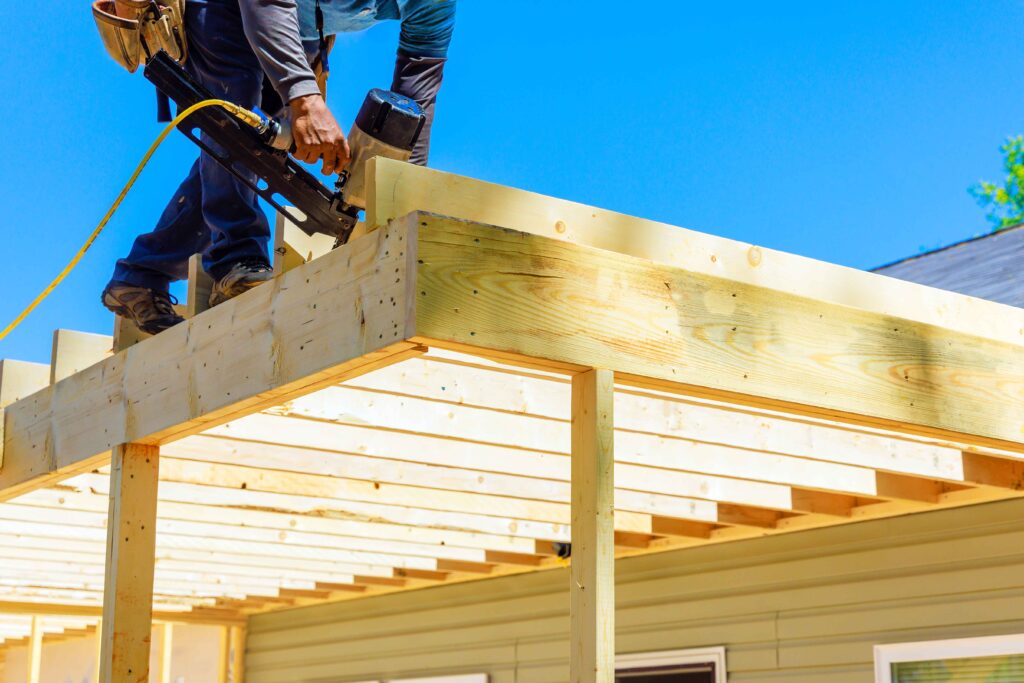
FAQs: Building Codes for Porch Roof Construction in Knoxville
Yes, any structural modification—including porch roofs—requires a Residential Building Permit.
Typically 5–10 business days after submission of plans and application.
Yes, if you're the homeowner—but all construction must still meet code and pass inspection.
The minimum slope is generally 2:12, but steeper slopes may be required depending on materials used.
Yes, inspections are required at multiple stages: foundation, framing, and final.
Yes, but additional permits and inspections will be required to convert it into a sunroom or interior space.
You risk fines, stop-work orders, and even forced removal of non-compliant structures.
10 pounds per square foot (psf) per the IRC and Knoxville Building Department.
At least 12" below grade; 24" if frost protection is needed. Always consult with a structural engineer.
Litespeed Construction offers full design-to-build services, including engineering and permitting.
Build Smart, Build Safe with Litespeed Construction
Navigating Knoxville’s building codes for porch roof construction doesn’t have to be overwhelming. With the right expertise, you can enhance your home’s curb appeal, comfort, and value—all while staying fully code-compliant. At Litespeed Construction, we bring local knowledge, licensed professionalism, and hands-on experience to every porch roof project. Whether you’re repairing, replacing, or building new, our team ensures your investment is built to last.



