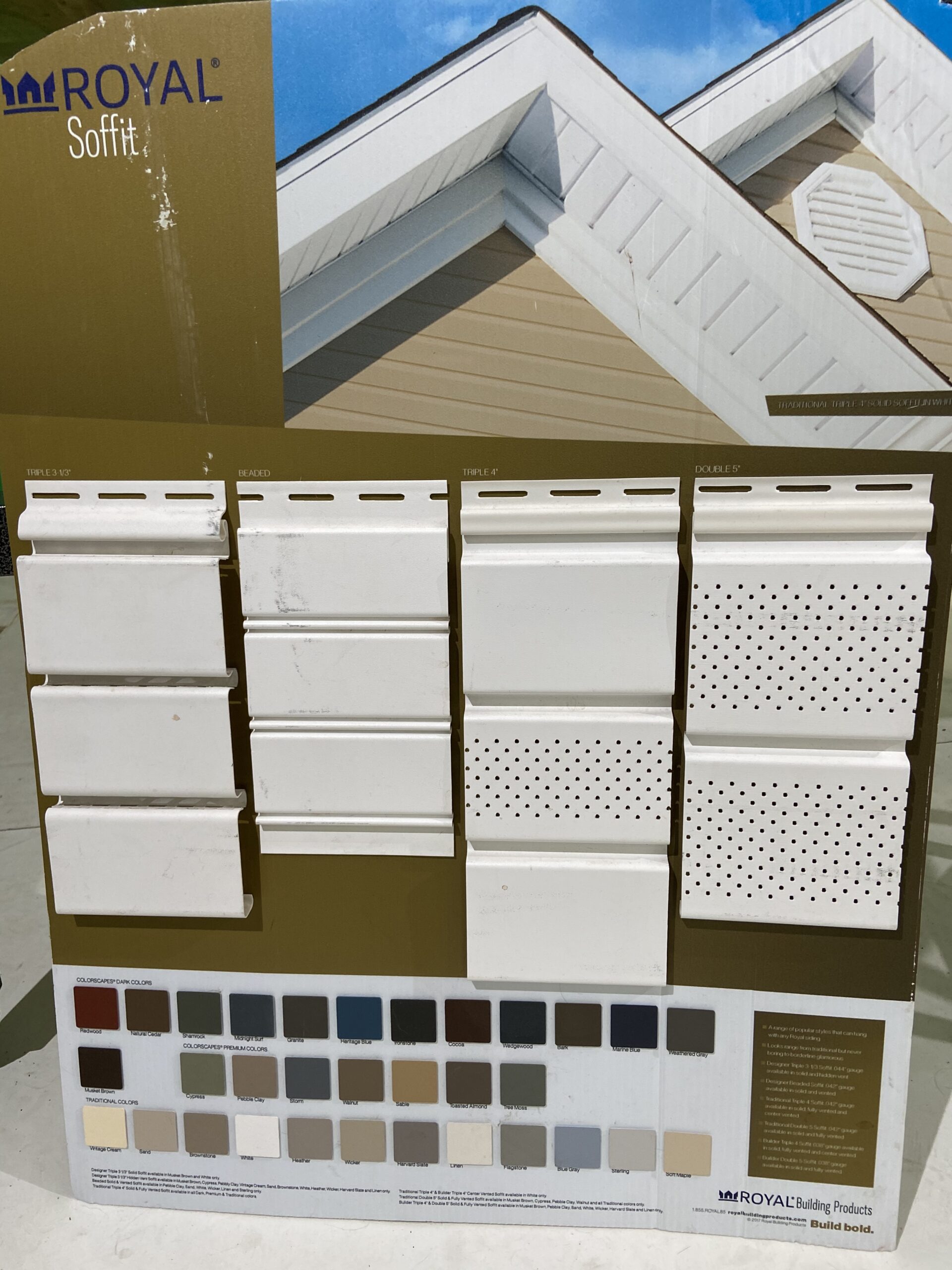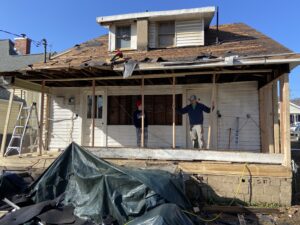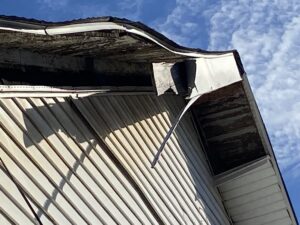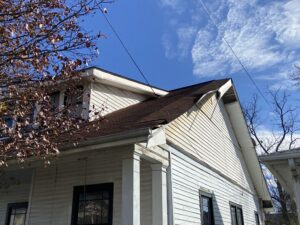Table of contents
- This roofline will need to be supported and we will also need to make some changes to the siding
- This is a picture of the proposed vinyl soffit sample
- This is an image of some wood corbels that we are having made for another project
- The section of roof needs to be tied in better
- This will need new facia boards and gutters
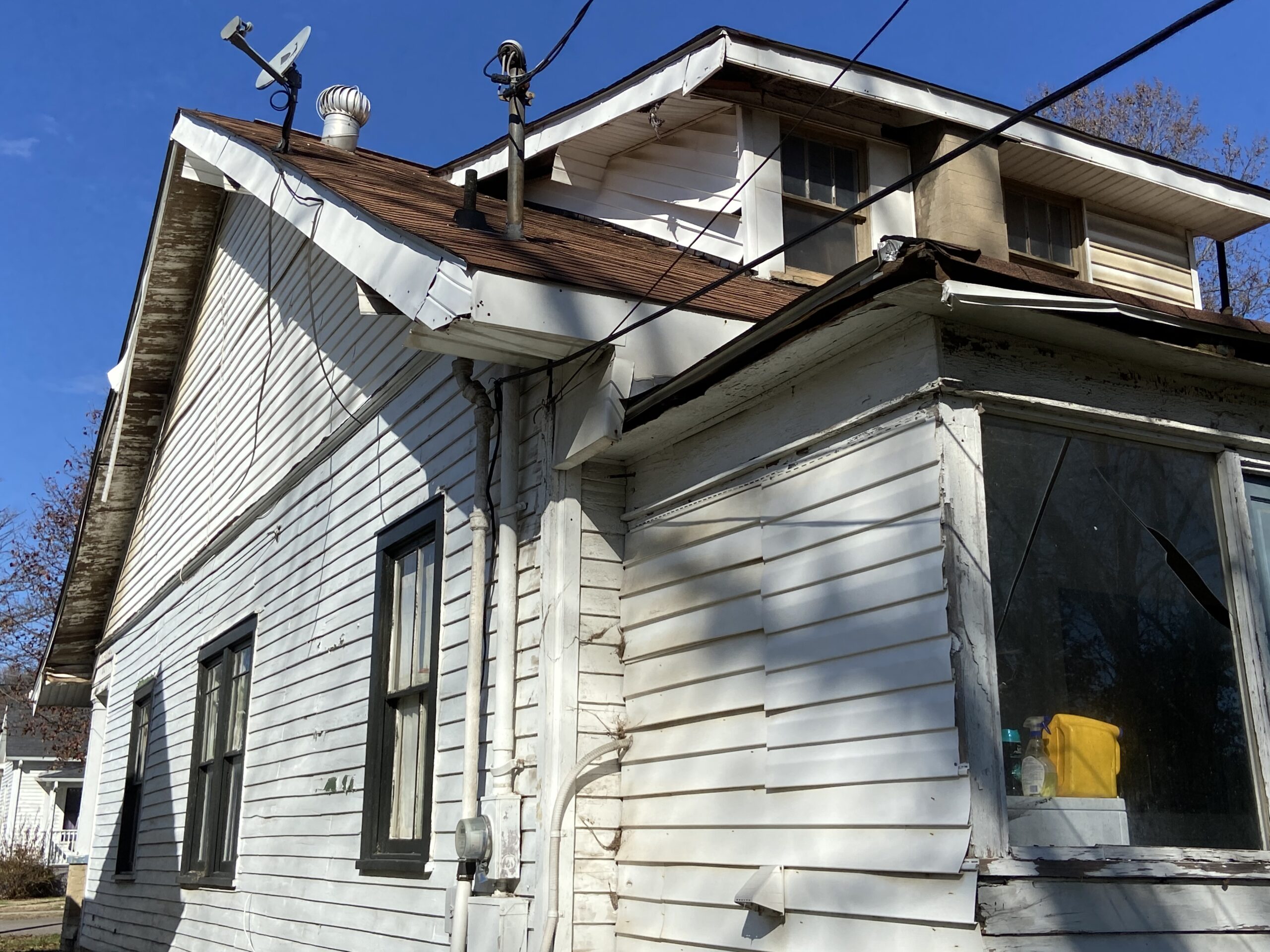
- 1This roofline will need to be supported and we will also need to make some changes to the siding
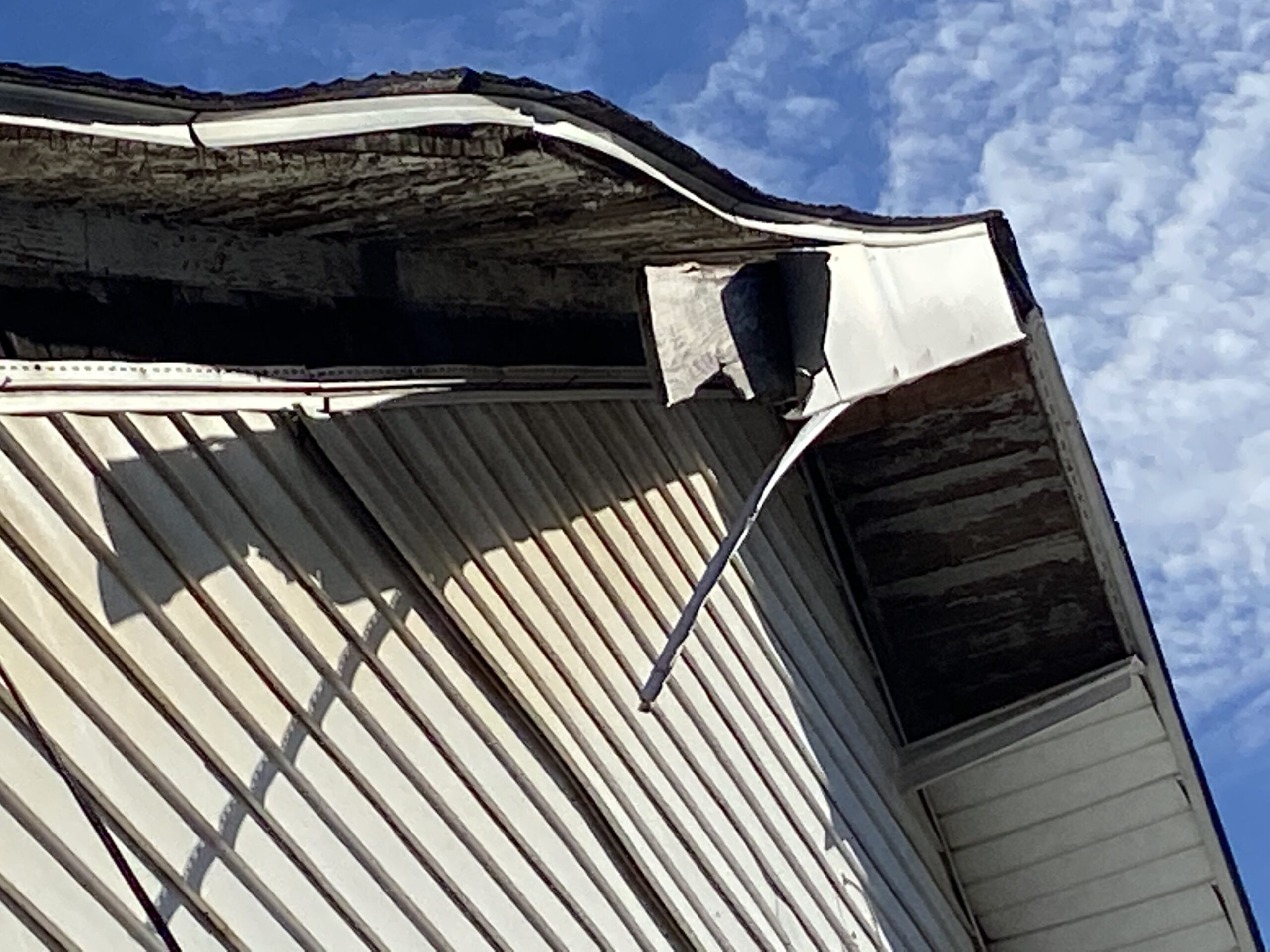 This roofline has to have corbels to support and most likely this soffit overhang needing to be replaced. We would need to replace the siding here to do this job properly. Because the corbels will be cut into the siding and the siding should go all the way up to the bottom of the roofline if the customer wants to consider keeping an open soffit look.Go To Pin
This roofline has to have corbels to support and most likely this soffit overhang needing to be replaced. We would need to replace the siding here to do this job properly. Because the corbels will be cut into the siding and the siding should go all the way up to the bottom of the roofline if the customer wants to consider keeping an open soffit look.Go To Pin - Go To Pin
- 3This is an image of some wood corbels that we are having made for another projectGo To Pin
- 4The section of roof needs to be tied in better
When this roof gets done the section will need to be most likely built up with membrane roofing. And flashed back to the upper slope. Remembering that we are most likely going to recommend will be a TPO screwed down over some insulation board.
Go To Pin - 5This will need new facia boards and gutters
This will need new facia boards and gutters. The section of roof will need more facia boards and gutters because it is open and exposed to the elements we will put facia metal over the top before we add that new gutters.
Go To Pin

