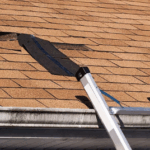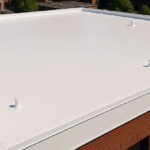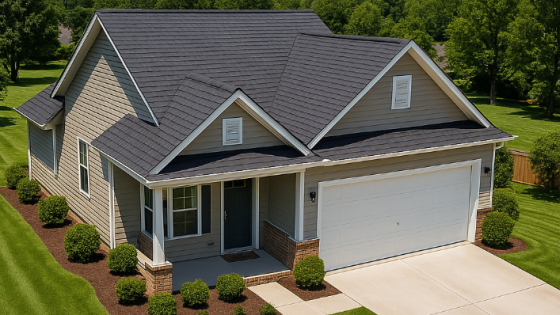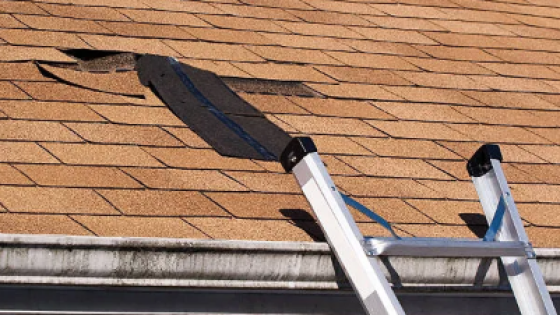Building a roof over an existing porch is a practical way to enhance your home’s functionality and curb appeal. However, it’s essential to approach this project with careful planning, adherence to local building codes, and an understanding of the structural requirements involved. This comprehensive guide provides insights into the considerations, processes, and benefits of adding a roof over an existing porch, with a focus on Knoxville, TN.

Key Takeaways
💡Evaluate the structural capacity of your existing porch before adding a roof.
💡Choose roof styles and materials that complement your home and meet functional needs.
💡Obtain necessary permits and adhere to local building codes to ensure safety and legality.
💡Engage experienced contractors like Litespeed Construction for quality assurance and peace of mind.
Porch Roof Addition Feasibility
Before embarking on the project, assess whether your existing porch can support a new roof. Key factors include:
- Structural Integrity: Ensure the porch foundation and framing can bear the additional load of a roof.
- Design Compatibility: The new roof should complement the existing architectural style and roofline.
- Local Building Codes: Compliance with the 2018 International Residential Code (IRC) adopted by Tennessee is mandatory.
Planning and Design Considerations
1. Selecting the Roof Style
Common roof styles for porches include:
- Gable Roof: Features a peaked design, offering excellent water runoff and a classic appearance.
- Shed Roof: Slopes in one direction, simpler to construct, and suitable for modern designs.
- Hip Roof: Slopes on all sides, providing stability and a cohesive look with the main structure.
2. Material Choices
Selecting appropriate materials ensures durability and aesthetic harmony:
- Roofing Materials: Options include asphalt shingles, metal roofing, or tiles, chosen to match or complement the existing roof.
- Support Structures: Use pressure-treated lumber or steel for posts and beams to ensure longevity.
3. Permitting and Regulations
In Knoxville, obtaining a building permit is required for constructing a roof over an existing porch. The permit process involves submitting detailed plans and may require inspections at various stages.
Construction Process
1. Assessment and Preparation
- Structural Evaluation: A professional assessment ensures the existing porch can support the new roof.
- Design Planning: Develop detailed plans, including dimensions, materials, and connection points to the main structure.
2. Installation Steps
- Foundation Reinforcement: If necessary, strengthen the porch foundation to handle additional loads.
- Framing: Construct the roof frame, ensuring proper alignment and secure connections.
- Roofing: Install the chosen roofing material, incorporating appropriate underlayment and flashing to prevent leaks.
3. Inspection and Finalization
Upon completion, schedule a final inspection to ensure compliance with building codes and safety standards.
Benefits of Adding a Roof Over an Existing Porch
- Enhanced Usability: Provides shelter from weather elements, allowing year-round use of the porch.
- Increased Property Value: Improves curb appeal and adds functional outdoor living space.
- Energy Efficiency: Offers shade, reducing heat gain and potentially lowering cooling costs.
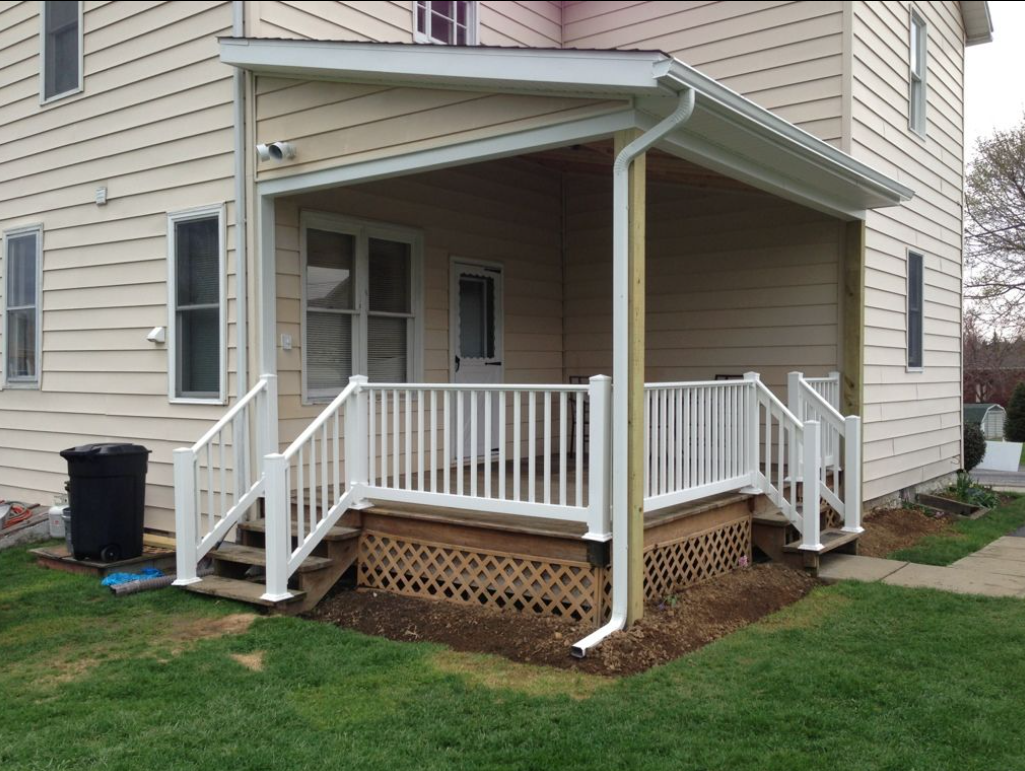
Partnering with Litespeed Construction
Litespeed Construction, based in Knoxville, TN, specializes in porch roof additions. Our experienced team ensures projects are completed with quality craftsmanship, adherence to local codes, and customer satisfaction.
Cost Considerations
The cost of adding a roof over an existing porch varies based on size, materials, and complexity. On average, homeowners can expect to spend between $4,500 and $11,000.
For an instant estimate, check out our FREE Porch Roof Cost Calculator.



